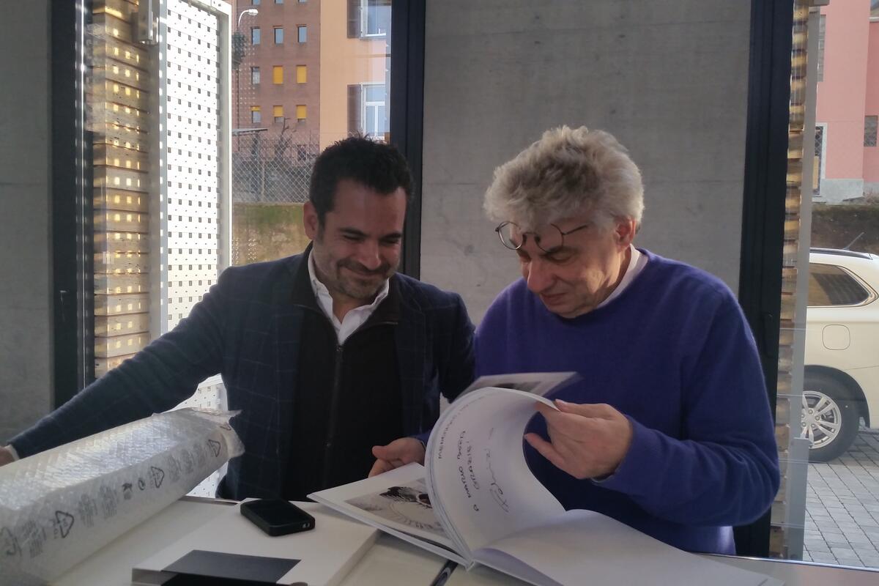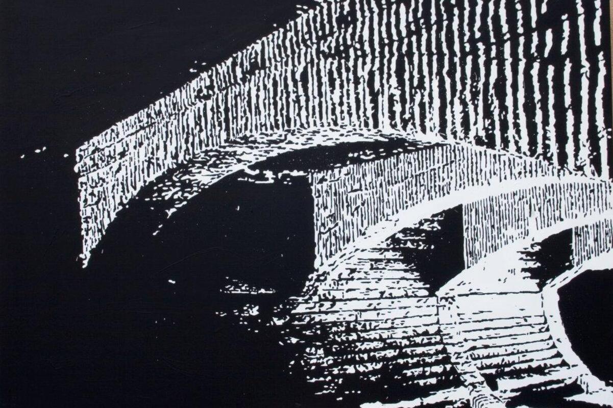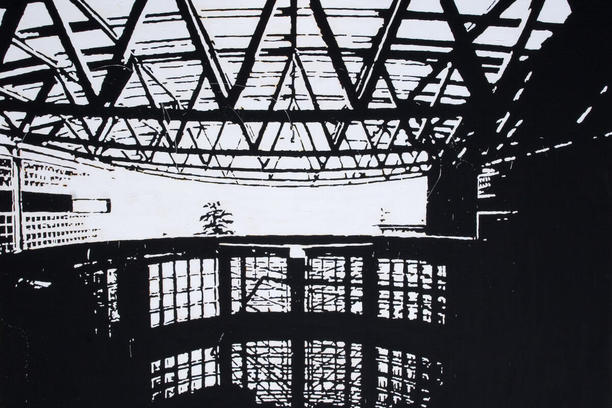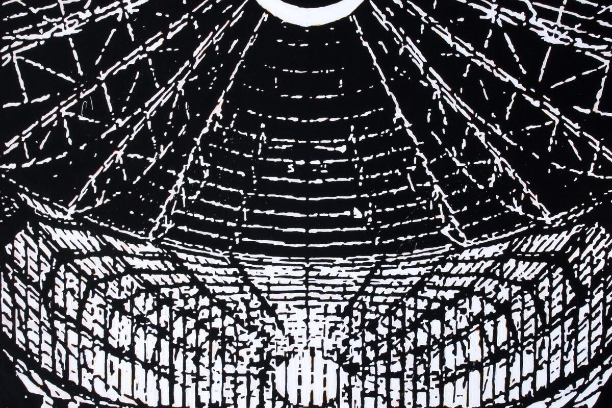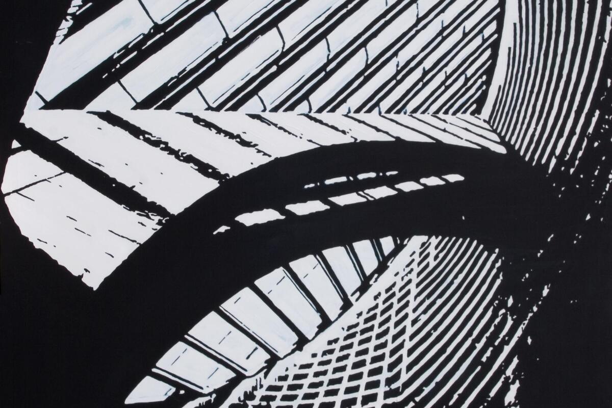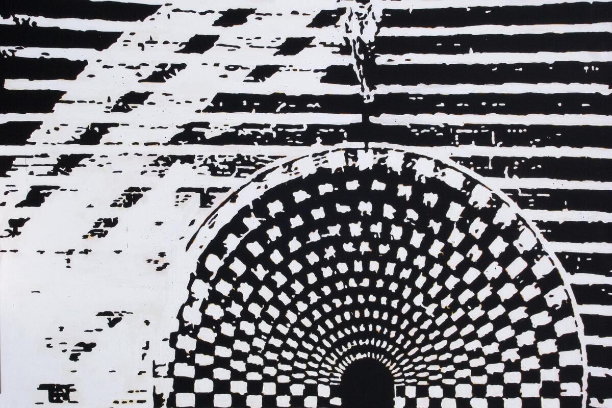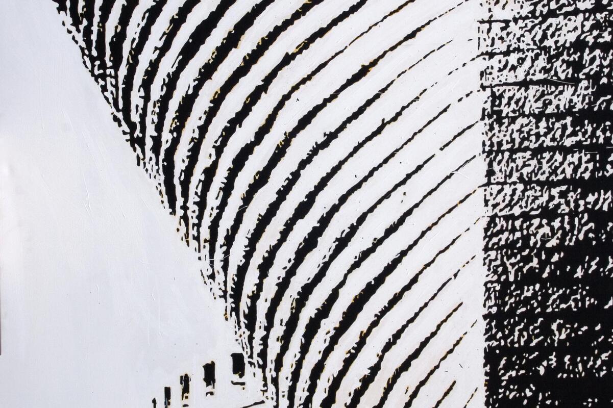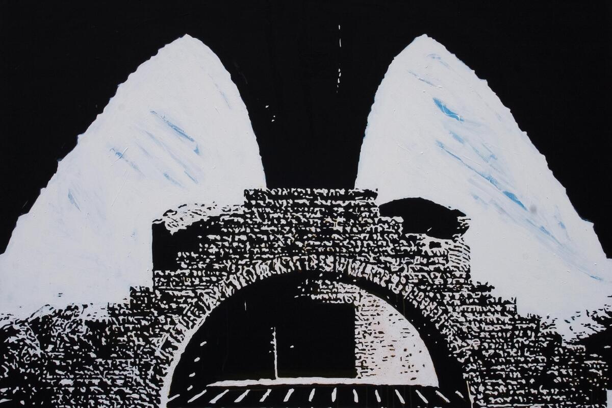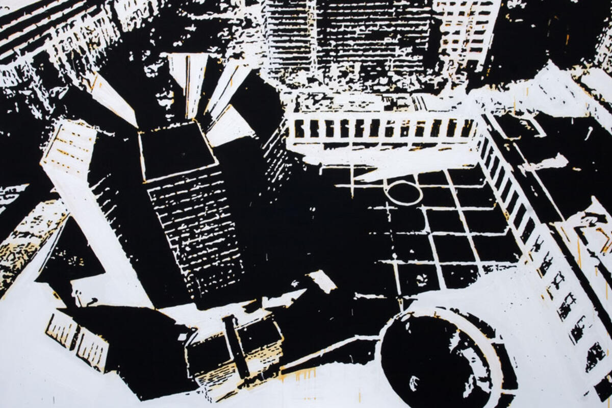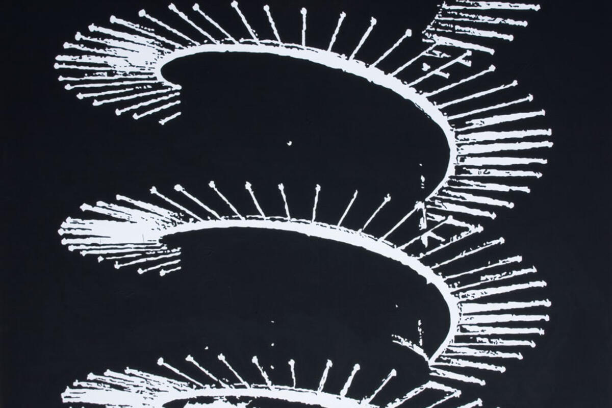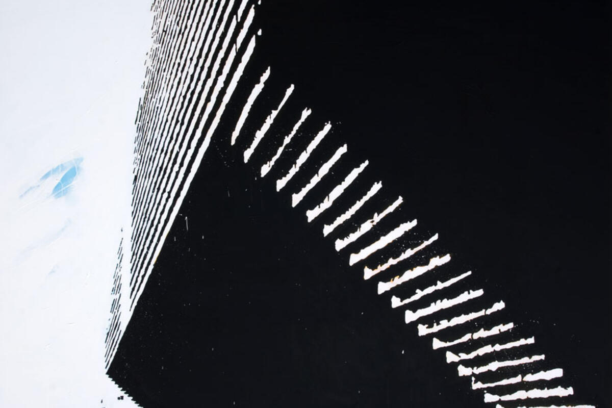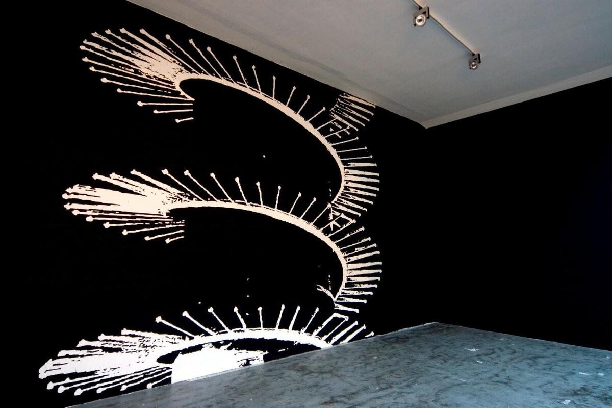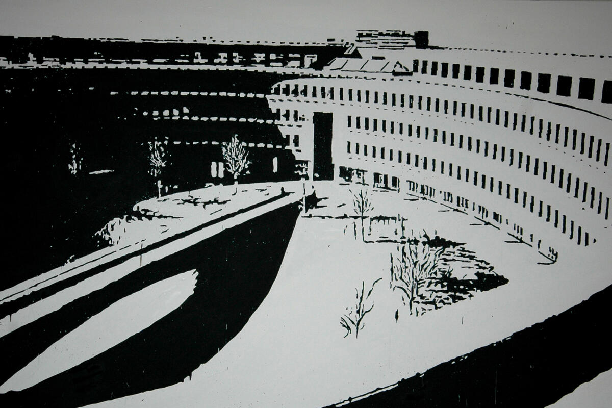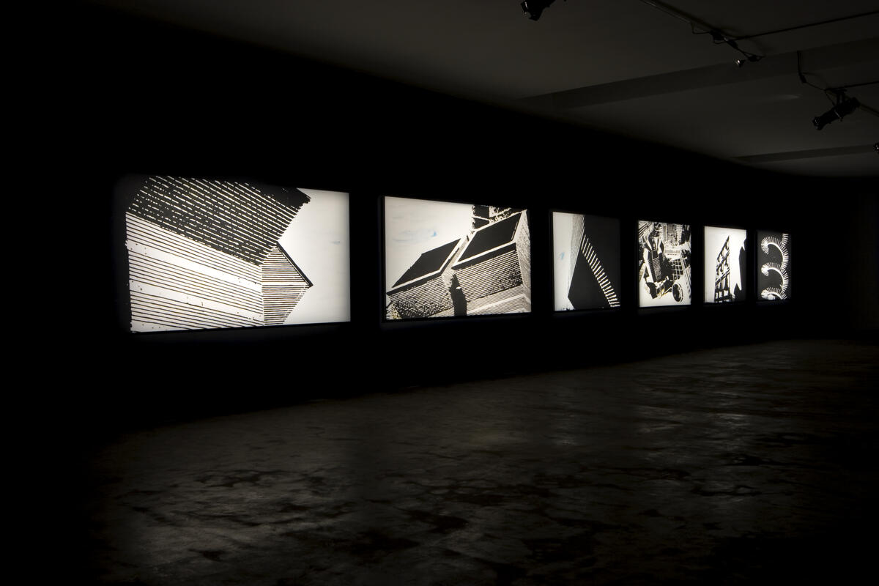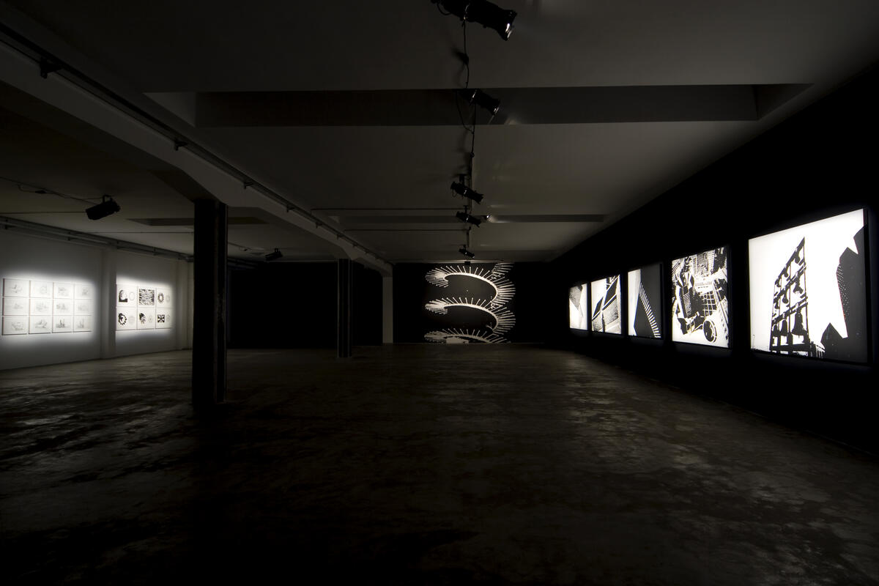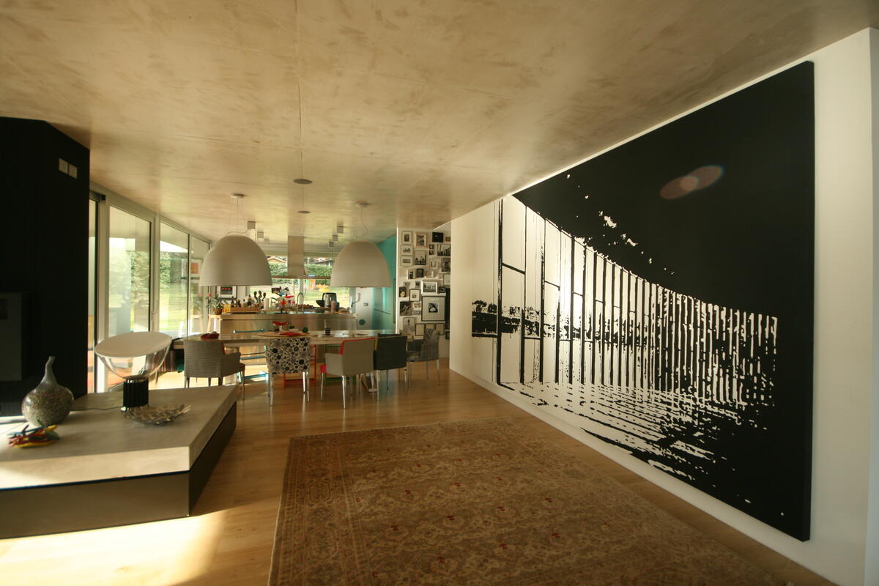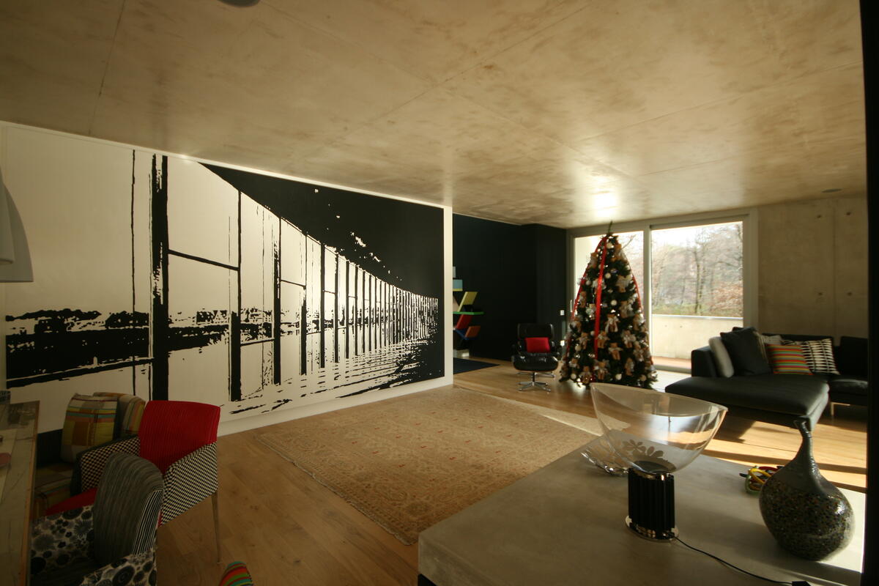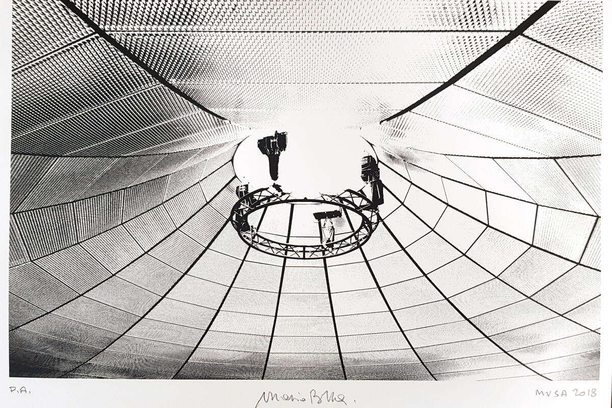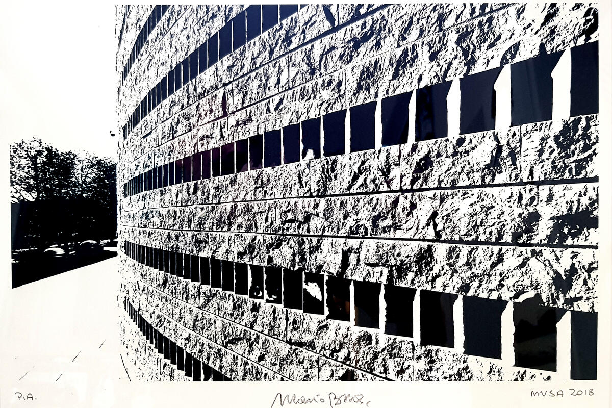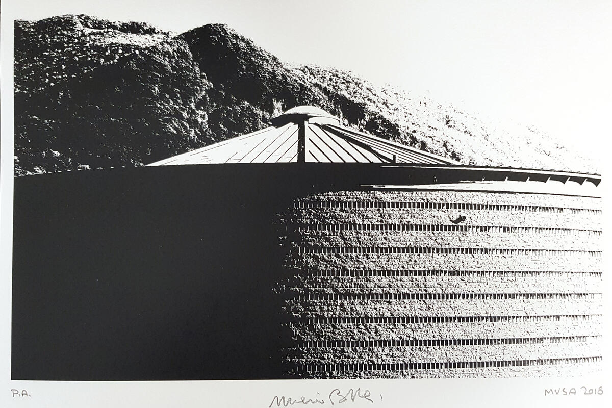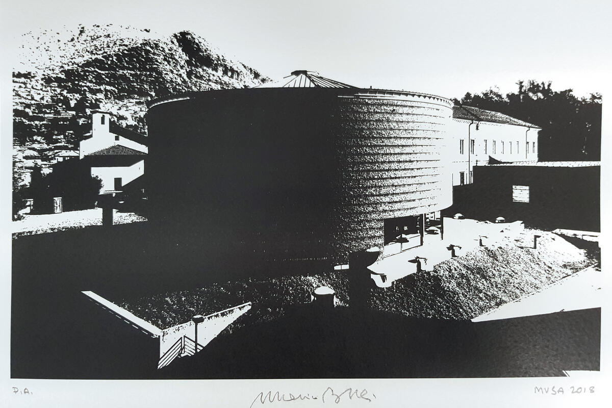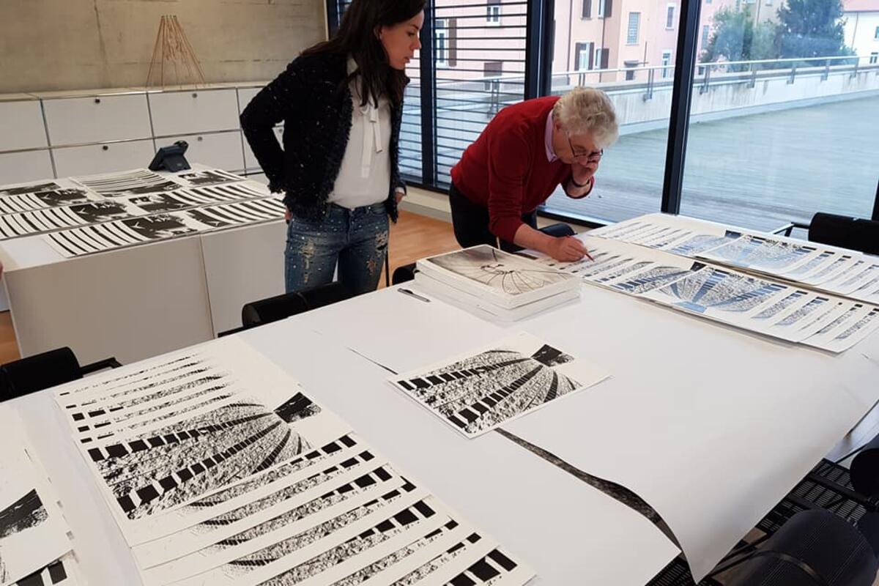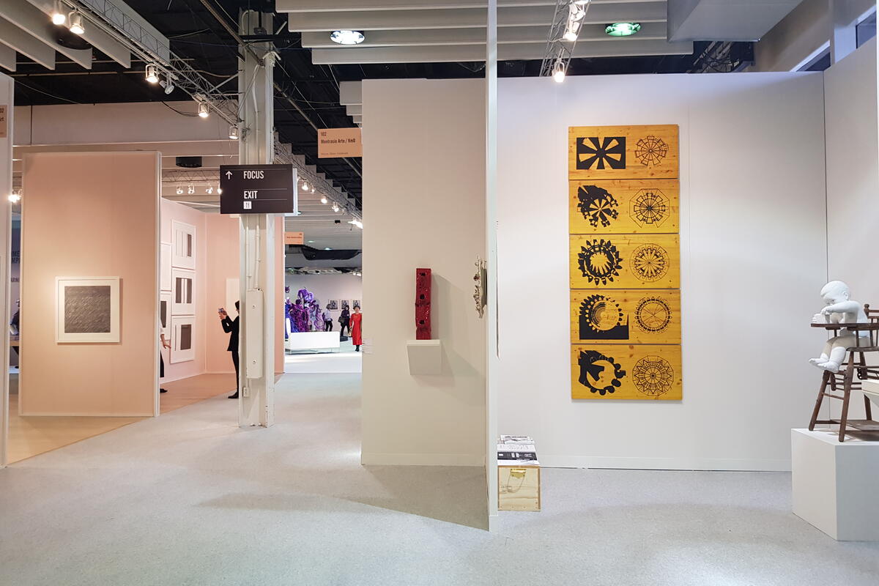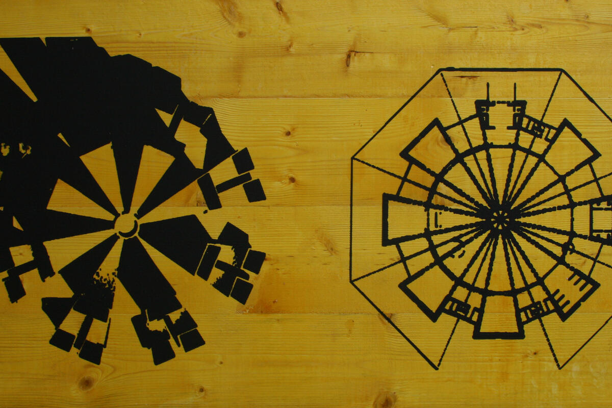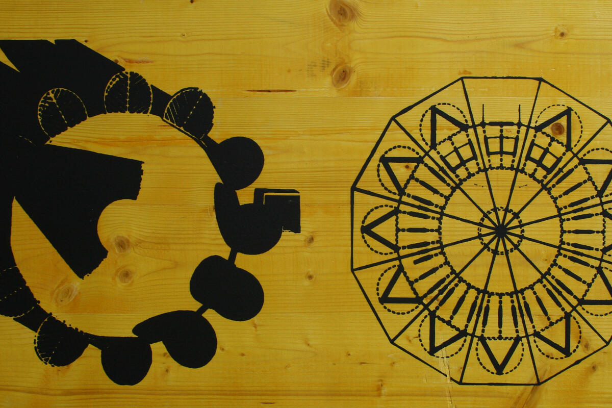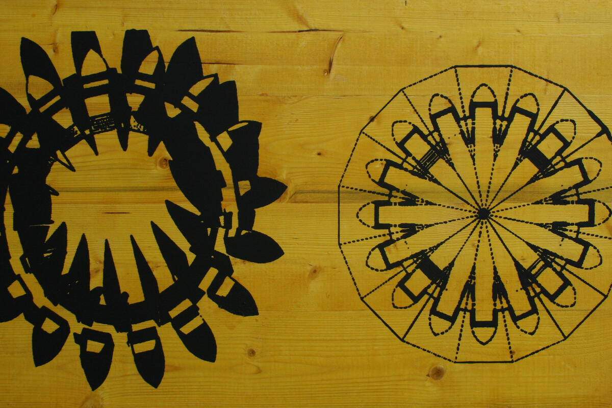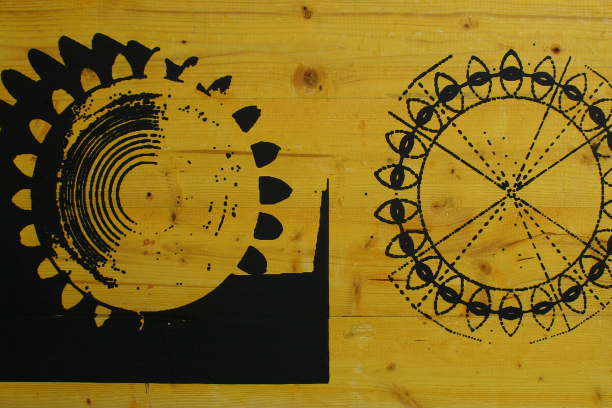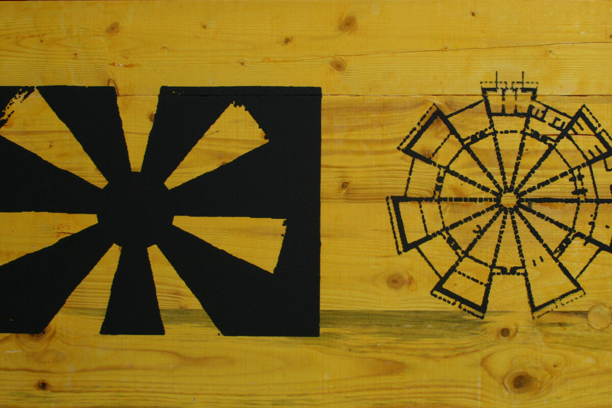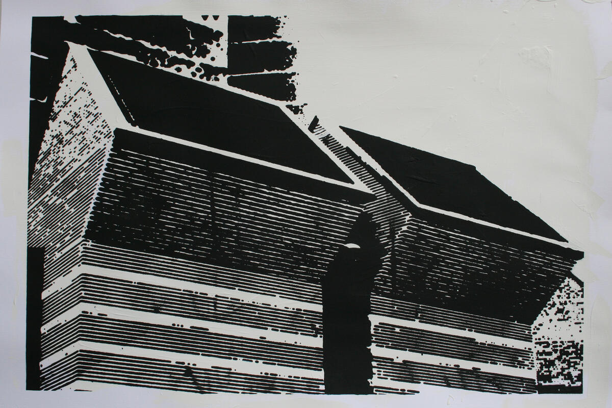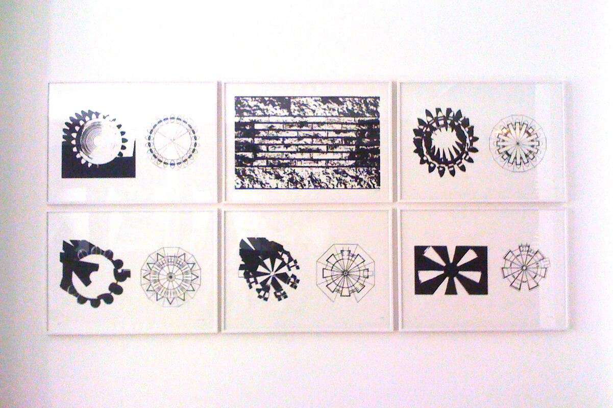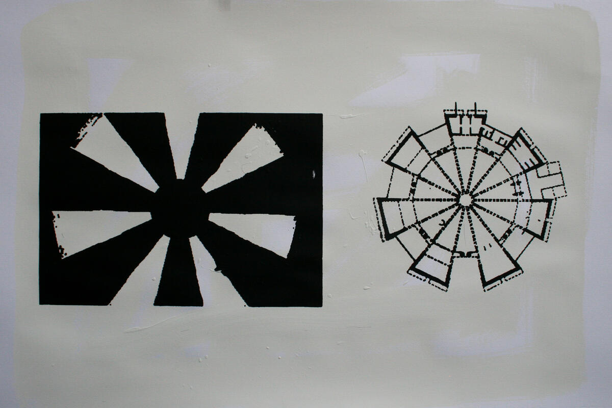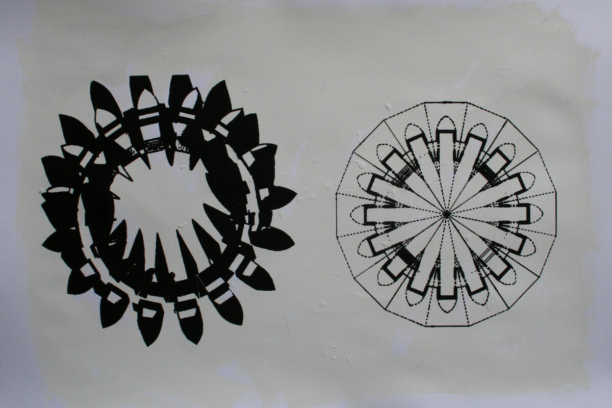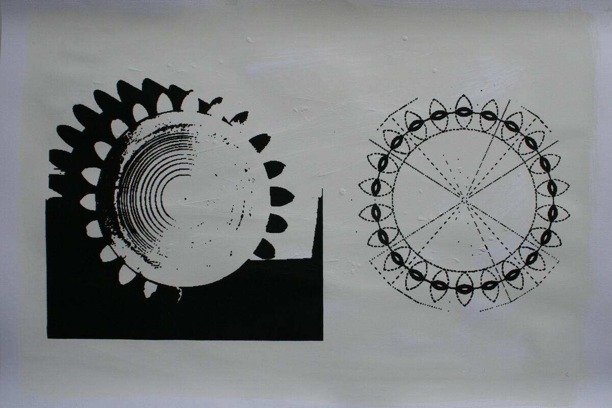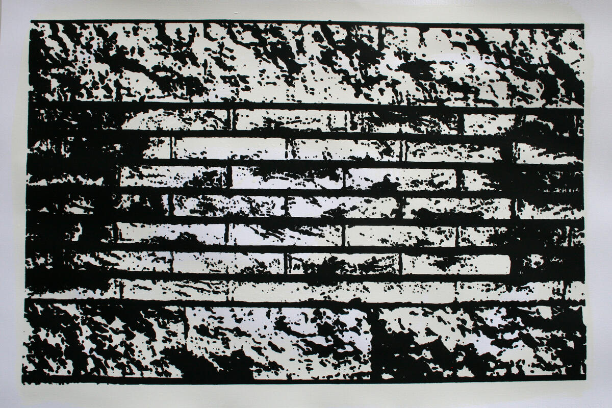Musa works with light as I work with the configuration of architectural spaces. He will, for example, turn the shadows created by the three dimensional work into black and white forms on canvas. For me it is a test of the “tightness” of my own work. Where architecture has always been conceived of in terms of space and three-dimensional structures, it is extraordinary to see it spread flat and re-interpreted in way that I would never have imagined. What is so surprising is that such a reading, which leaves the third dimension to the imagination, like a relief map or an X-ray plate, yields the most poetic of results. Musa studies the language of architecture and translates it on canvas into the language of painting to surprising effect
Mario Botta
BOTTA - MUSA
Edited by Alessandra Coppa
Musa constantly seeks out architecture with solid and rigorous lines, strong symbols and equally strong visual metaphors. It is this that probably led to his encounters with the architecture of Mario Botta. They both have an ability to grasp the lines of force that define architectural forms, their dynamic tension and the resulting image.
Musa undertakes a rereading of architecture by a process of ‘stripping away’. Botta “builds by subtraction”. It is has often been said of Botta’s buildings that they are like monolithic blocks with deep fissures that act as windows and skylights. Monolithic blocks lacerated by spaces where matter has been cut away (NOTE G. Pozzi, Edificare sottraendo, in Sull’orlo del visibile parlare, Adelphi, Milan 1993 430-433).
The architectural image, made digital and translated by Musa into two dimensions, is subject to an analogous process of subtraction and selection of detail and contrast to highlight the lines of force and contrasting tones.
Massive architecture lends itself to such a process of perceptual reduction, where the geometry of light and the severity of Mario Botta’s work can been meaningfully transposed to sharp and naked schematic form.
As Botta himself recently commented: “Musa works with light as I work with the configuration of architectural spaces. He will, for example, turn the shadows created by the three dimensional work into black and white forms on canvas. For me it is a test of the “tightness” of my own work. Where architecture has always been conceived of in terms of space and three-dimensional structures, it is extraordinary to see it spread flat and re-interpreted in way that I would never have imagined. (NOTE Intervista a Mario Botta di Lorenzo Morandotti in “Corriere di Como”, 22 December 2007 p. 22)
In a sense the work of Musa thus, paradoxically, “clarifies” certain characteristics of Botta’s architecture.
Mario Botta’s architecture puts an emphasis on tectonic elements as a celebration of the constructive virtues of architecture, drawing attention to its nature as matter in contrast with the devaluation of what is material in a world of digitalization, IT, mass media culture and the invasion of the virtual and the “immaterial”. The architecture of Botta is best characterized by geometry, the role of which is to interpret space, corners, angles and the symmetry of the walls and also the subtractions referred to above. Botta gives us back the wall in all of its solidity and fullness. No more is the façade a mere shell (NOTE A. Coppa, Mario Botta, Motta Architettura, Milan 2007).
After the initial selection and computer processing of the image Musa goes on to give it back its material nature or its tectonic substance in the rendition on canvas.
Musa’s interest in the Santo Volto church of Turin coincides with Botta’s renewed interest in the role and meaning of ecclesiastical architecture in its urban context. The Santo Volto has indeed become a hub for urban development. The problems faced are new, of recent origin, quite different from those that arose in the past. Most churches today are relegated to left over space in an unimaginative urban sprawl fed by laws themselves spawned by the demands of speculators.
Church building has for centuries modeled spaces of great quality through the evolution of varying styles and languages that in Botta’s view are deserving of a new response to meet today’s needs. This means strong structure that governs space and form to take on a symbolic aspect. There is more to it than this however; in Mario Botta’s own words: “The interesting thing is that through the investigating of holy spaces I have discovered the themes and principles that invest architecture itself”, that is the idea of enclosure, the threshold and the walls. (Notes M. Botta, Costruire una chiesa, in Chiesa a Seriate, Skira, Milan 2004, p. 23, cfr. also M. Botta, Lo spazio del sacro, in Architetture del Sacro. Preghiere di Pietra, Editrice Compositori, Bologna 2005) The church of Santo Volto has a central plan, where its exterior is a body surrounded by seven perimeter towers free from any apparent architectural hierarchy. To the outside of each tower are added the lower masses of the chapels. Both the towers and the chapels, with their truncated tops, act as skylights to the interior of the hall. The choice of the powerfully symbolic heptagonal plan has made it possible to lay out the interior hall with an entrance-to-altar axis opening to the city itself. Mario Botta often uses the term "gearing" to explain this type of architecture; not just because of its evident formal similarity but also more metaphorically to define its central and centralizing role in the loosely drawn urban context (NOTE M. Botta. S. Pace, La chiesa del Santo Volto a Torino, Skira, Milan 2008). With the backcloth of the Turin exhibition, the wall painting of the pivotal feature of the composition that is the smokestack focuses the attention particularly on the helix that scales its height. The transfiguration of the feature cancels out the supporting structure to draw the focus to this dynamic spiraling form. The chimney that once belched smoke from the old steelworks has become an iconic image, embracing both its old and its new use. It is at once a visual reminder of the city’s industrial origins and at the same time it carries the cross. Wrapped around the tower is a helical cordon bearing bars reminiscent of thorns. The structure shines and sparkles day and night, while at its sixty meter pinnacle stands a silver cross. The play of references between Botta and Musa closes with the Turin shroud, translated this time by Botta into pixels. The designer was asked to introduce a feature that would represent the “Holy Shroud” in the church. The initial idea was to create a kind of bass-relief, but the promise of digital technology suggested another possibility. Returning to the image of Jesus Christ impressed into the canvass of the shroud, a photograph of its features could be turned into a binary image of black and white pixels, Mario Botta and his team were able to reconstruct the holy face (‘santo volto’) in a mosaic using “Rosso di Verona” marble. Two types of pieces were used, cones and flat pieces, one to create a shadow and the other to reflect the light with the result that the face of Christ emerges behind the altar illuminated by the light shining from on high.
INTERVIEW FABRIZIOMUSA.TXT
by Alessandra Coppa
A. C. Working with a scanner? What do you think about the relationship between art and technology?
F. M.: Art and the internet in my opinion go together well. There is an interesting interaction that is worth developing. Technology is a support, an intermediary to help us make sense of the real world and to achieve those aims that the artist already has in mind.
The scanner makes it possible for me to break down the moment and recompose it in the cinematic language of film.
A. C. Why do you always take the photographic image as the starting point for your works?
F. M. The photograph is an integral part of my work, and a fundamental part of the study process. It is an essential step in a process that involves filtering by digital technology. It is the starting point, the way my eye captures detail. Taking the photograph is like making a sketch and taking down notes on the real world.
A. C. It seems to me that you prefer working on blown up detail. How do you go about selecting the detail to use?
F. M.: Buildings of huge proportions and broad perspective create substantial tensions. I always use images that will stimulate my imagination, so I will take many views of a building I intend to portray and then go to work the stylistic interpretation that most appeals to me or that I feel most curious about exploring. The elements I select to represent the architecture are recurrently oblique and decentred cuts of the frame or shot. This choice causes details to stand out to the eye that would never have been so experienced in a natural view.
I focus on architectural detail, seeking to express it on a 1:1 scale. This is made actual in the form of wall paint, as is the case of Terragni’s Novocomum residential block in Como.
A. C. How do you get from the reduction of the image, filtered in black and white digital form, to an enhanced materiality, particularly with the use of the slashes color?
F. M. Painting is still my greatest passion. The way I live my experience of the canvas is by creating layers of color. The paint is spread on the canvas and is then wholly or partly covered over. I like the experience and enjoy the detail in many different ways during the performance of the work even if the most immediate perceived result of the technological intervention in the image is the almost complete removal of color, bringing the image back to its neutral-toned skeleton. Color is fundamentally important to the final canvasses for the very reason that on first glance it is not even there, or rather it is perceived rather than seen. The material reality of the color and paint is "felt”, as its force, even if the painting itself is almost entirely black and white. Little by little, on careful observation, the slashes or orange, blue and yellow emerge from the background of the canvasses.
